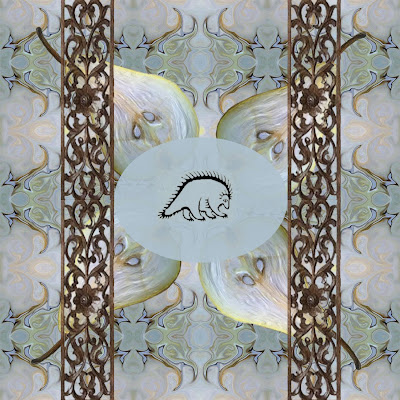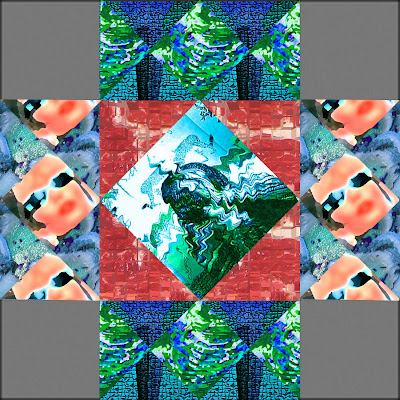





The inspiration for this room came from a children's book about Africa. I felt that this was appropriate given that the overall concept was inspired by a quote about Africa. The many colors of Africa run the entire spectrum. There are the hot colors of red, orange and yellow. And the cool colors of black, purple, indigo and blue. When these two spectrums meet you get green in the middle. Green is the symbol of growth and vitality, very appropriate for designing for a child because as a designer you want the spaces they are in to inspire them. Focusing on primary colors and dividing the room into three sections to highlight three very different areas of the room. When first entering the room you are drawn through a hot, exciting red tunnel towards a bright, cheery green wall. This red area is to inspire activity. The dresser is placed here so as to motivate the children to dress quickly. Once you pass through the red room, you enter the green space. Here is a desk for two, to provide a space to study and learn. To the left of the green room, are the beds. The bedroom walls are a tranquil blue to provide a restful and quiet area, perfect for sleeping.












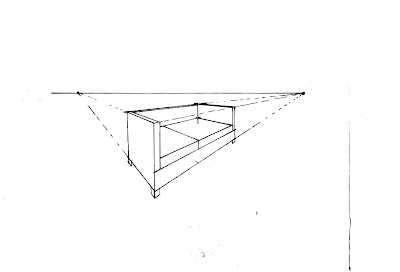
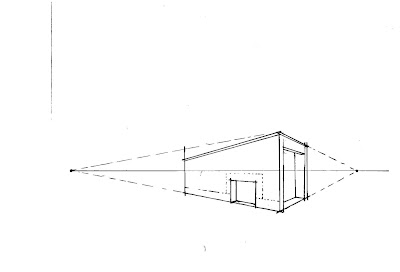
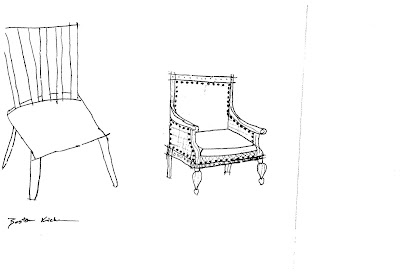



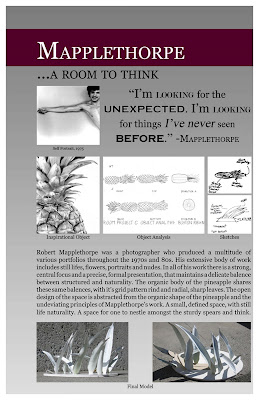.jpg)
